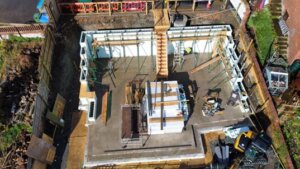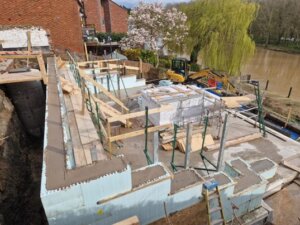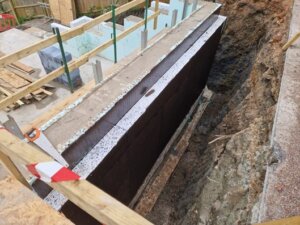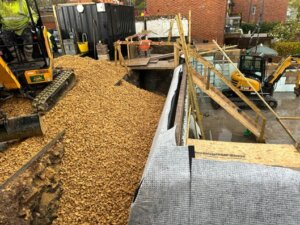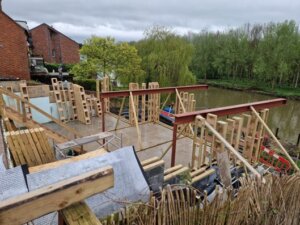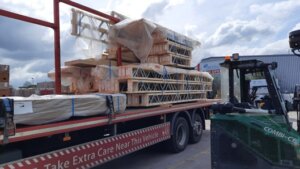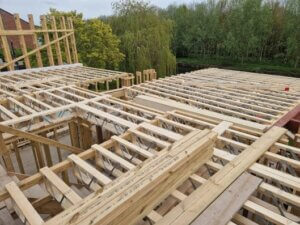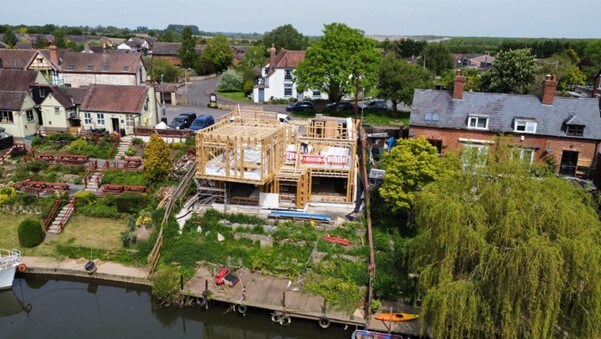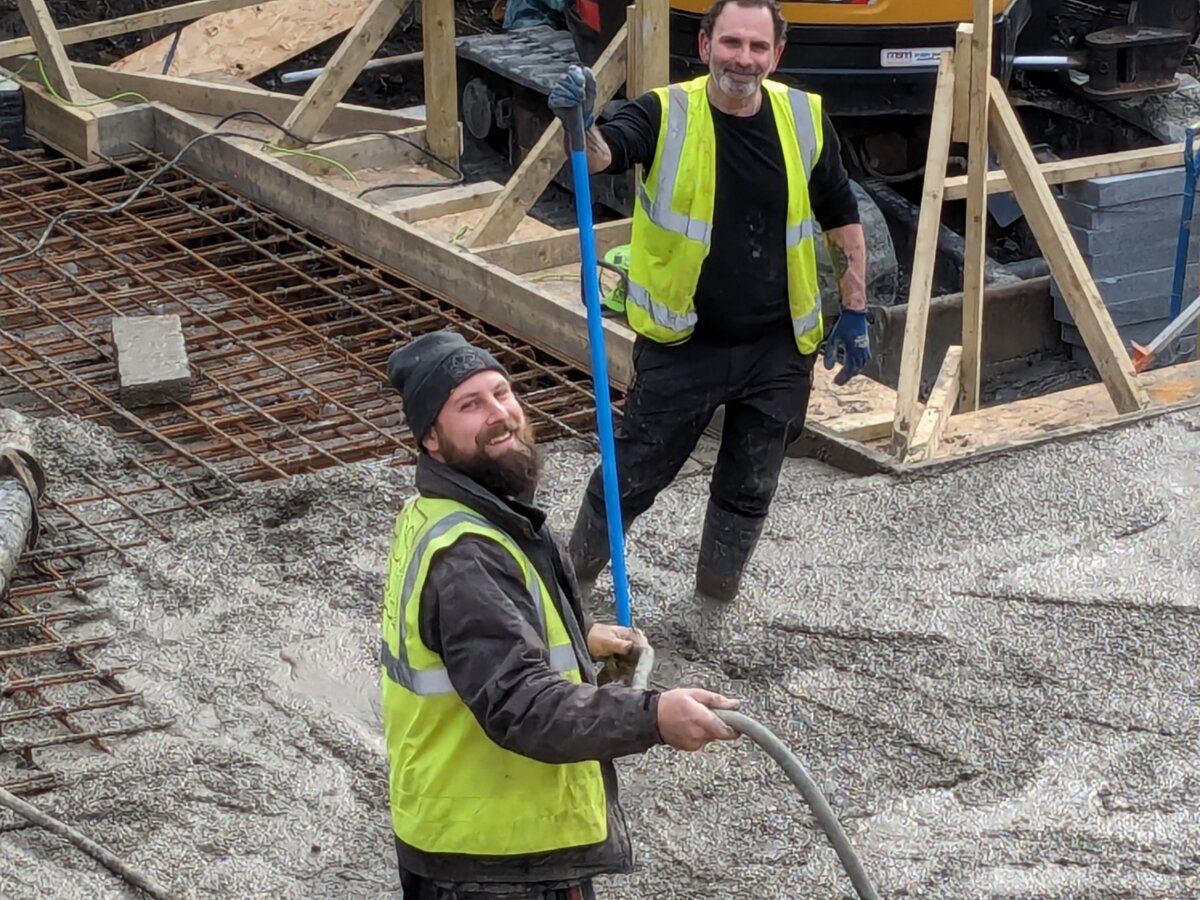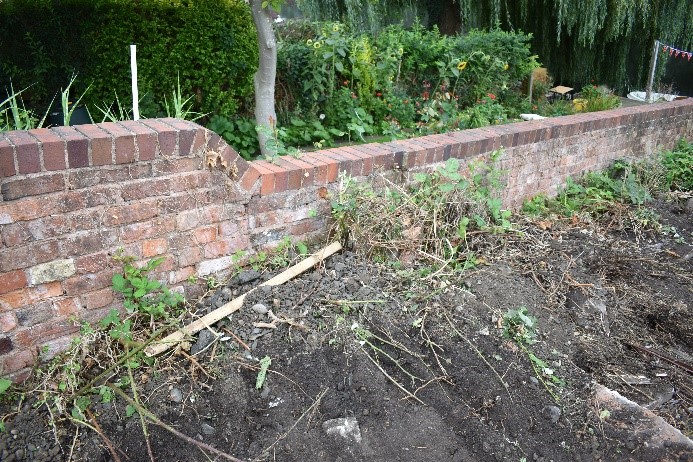The Self-Builder Diaries Chapter Seven: Getting on with it
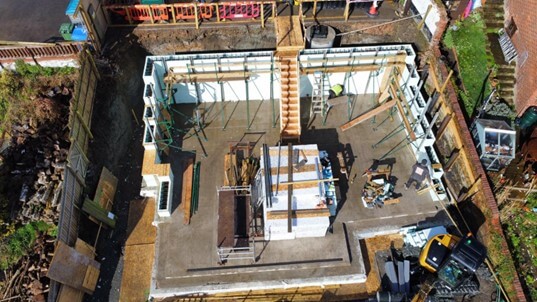
We’ve done this before, and we know how easily you can get drawn into making rushed decisions so you don’t hold up progress with the build. It’s important to think far ahead and, if you’ve not done this before, it’s even more surprising just how many decisions need to be made.
In parallel with the work going ahead on the site, there is a stream of activity to make sure the decisions are made and sources identified so you are ready for when they are needed.
We have chosen doors and windows and identified the energy management system we will use. This is, after all, a Passivhaus, so we have to have solar PV and associated controls, and it must include an electric car charging point.
We have also found suitable flooring materials – wood and ceramic – and got some of them on order while they are on promotional price at the suppliers.
That’s another tip for keeping costs down – most suppliers of fit-out products such as flooring, kitchen cabinetry, bathroom fittings etc. have a promotion pattern for their regular stock, so choosing in advance and keeping an eye on the price may enable you to save up to 50% by buying when they are on promotion.
If you discuss it with the retailer, some will even contact you when the product you want is ‘on special’.
First the exciting bit
Here is an aerial view of the site, much as it was in Part 1. Rob has put in a staircase for easier access to the lower level. Top marks for a tidy site.
18th March: now the ICF is filled with concrete…
…and clad with external insulation and waterproofing.
27th March: Backfill goes in behind the retaining wall. We didn’t weigh it as it went in, but there is 108 tonnes in the plan. An anxious moment – we imagine the whole thing sliding into the river.
Then a couple of weeks with not a lot happening on site which was a bit disconcerting. However, lots of activity is happening behind the scenes as the Beattie Passive timber frame components are being made offsite in the builder’s workshop. Rob has also prepared the site by marking out the positions where they are to be installed.
10th April: Steel bits arrive and are quickly enclosed in the prefabricated frames.
After that the structure moves forward quickly, so quickly in fact that the build is ready for the joists days ahead of schedule.
23rd April: Here they are…
…and by 26th April we have most of a floor installed.
The next chapter…
With the frame of our new home coming together, it’s now time to look at everything else that goes with it including doors, windows, and kitchen.
